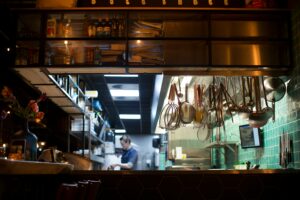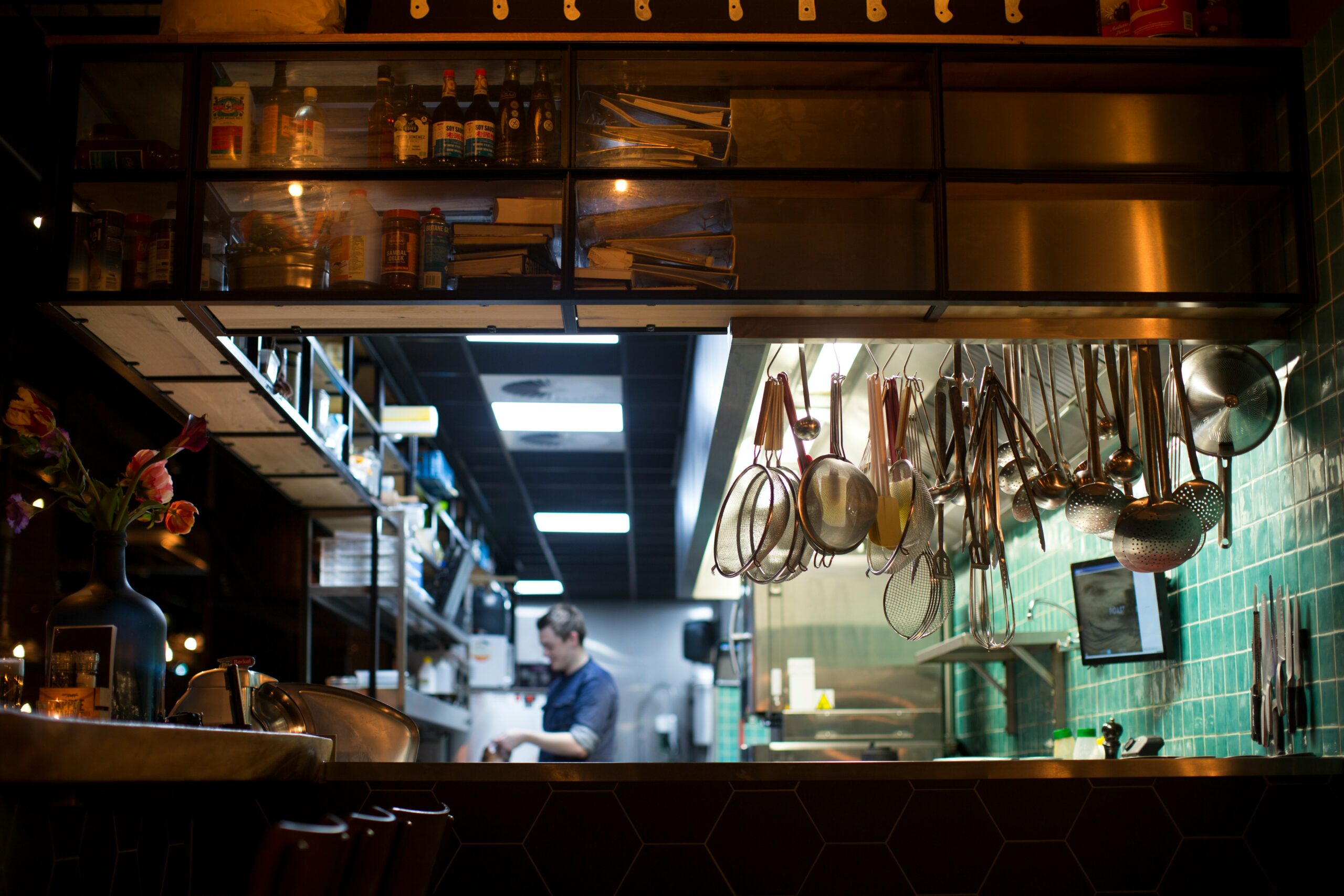 Getting the design right for your new commercial kitchen will undoubtedly be one of the most important components of your restaurant buildout. Envisioning how you are going to use the space should drive your design, but often what happens is the design ends up dictating how you can use your kitchen.
Getting the design right for your new commercial kitchen will undoubtedly be one of the most important components of your restaurant buildout. Envisioning how you are going to use the space should drive your design, but often what happens is the design ends up dictating how you can use your kitchen.
To that end, we strongly encourage our clients to evaluate their needs and goals before entering the design phase of their commercial kitchen. Here are some other things to keep in mind as you design the kitchen for your Florida restaurant.
Equipment: The Heart of Your Design
Commercial kitchen equipment consumes the most space of any kitchen. The range/hood, refrigerator, dishwashing equipment and more are required appliances, and in some designs, they are required to go in certain places.
For example, the kitchen equipment must integrate with other systems, including the fire alarm, electrical, gas, and mechanical systems. For health and safety, there is a specific sequence of operations that must be followed for hoods, commercial dishwashers, and other parts of the kitchen.
If there is a fire, the hood must shut down, the gas shut off, and the fire alarm be notified of the problem so that it goes off and calls the fire department. Additionally, the electrical must be zoned off and the breaker released in specific places to remove any crossing into the fire.
All of this happens in an “if this, then that” sequence with a solution. If something goes wrong, there could be serious health and safety consequences.
Designing for Functionality
To adhere to safety standards while also meeting goals for functionality, you must tune into the design. Many well-known kitchen suppliers provide in-house designers to help build a kitchen around their equipment. The problem with these solutions is that the designs may not be what’s best for you.
Instead, we recommend engaging kitchen designers who are not attempting to sell you certain products. They are there solely to produce drawings that will work for your design. In turn, you can then shop around for equipment within those parameters. For example, the design says you need an 18″ deep fryer. There are multiple versions across manufacturers that meet these specifications. Now you have the option to select the product you want based on your needs, wants and budget, rather than be pressured into a solution by a certain manufacturer.
Contact us at Seacoast Consultant Group
When representing clients for their restaurant build outs, we engage kitchen design services that will not tie us to certain manufacturers. Not only does this help save our clients money, but it also brings focus and awareness to what they truly need for their day-to-day operations.
For help understanding your commercial kitchen needs and how those can be accommodated into a custom design/build, come talk to us at Seacoast Consulting Group and Seacoast Construction. We proactively approach every project to help our clients from pre-construction and site selection through to project completion. To learn more and set up a free consultation, get in touch with our team at Seacoast Consultants.
- test :



YOUR COMMENT