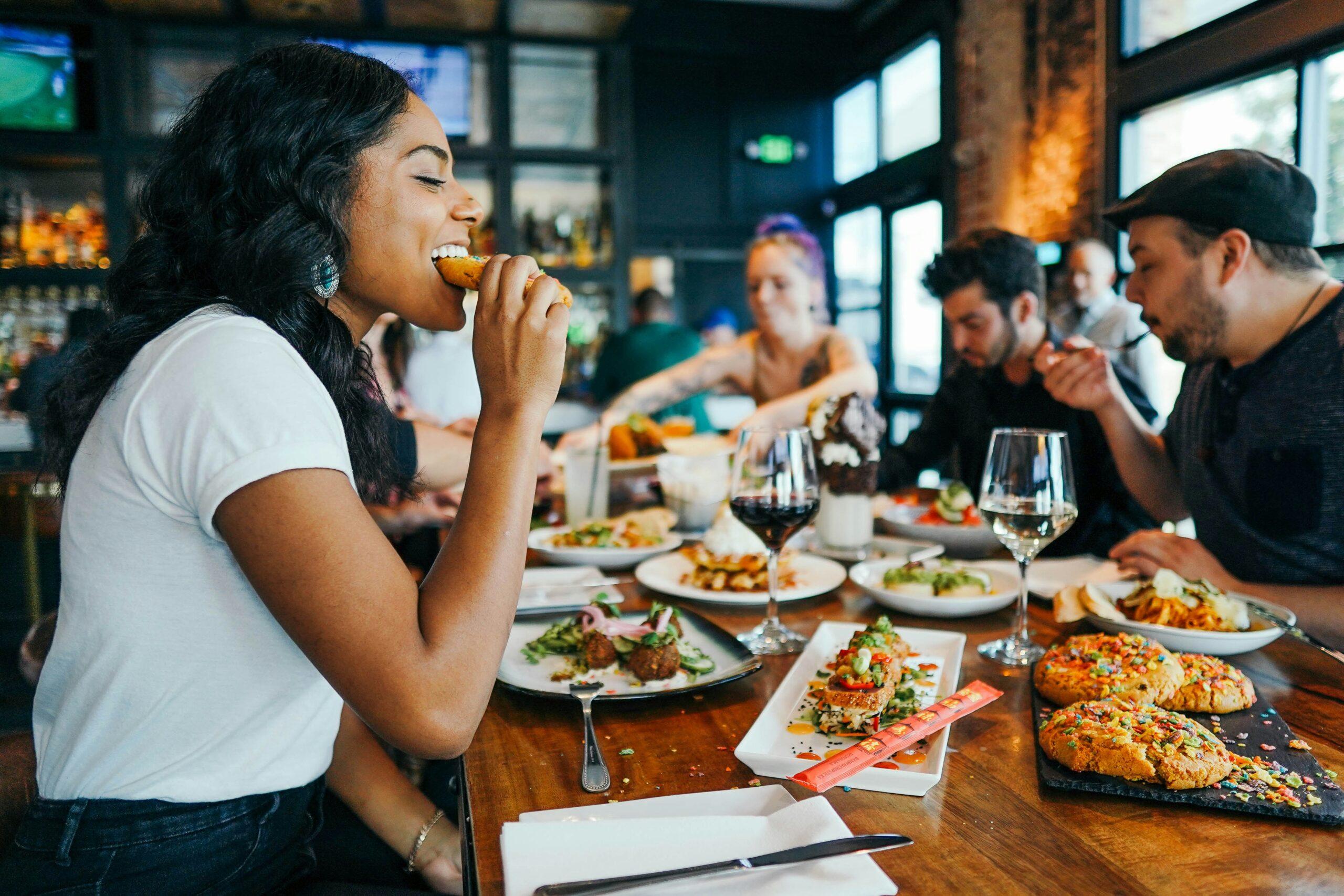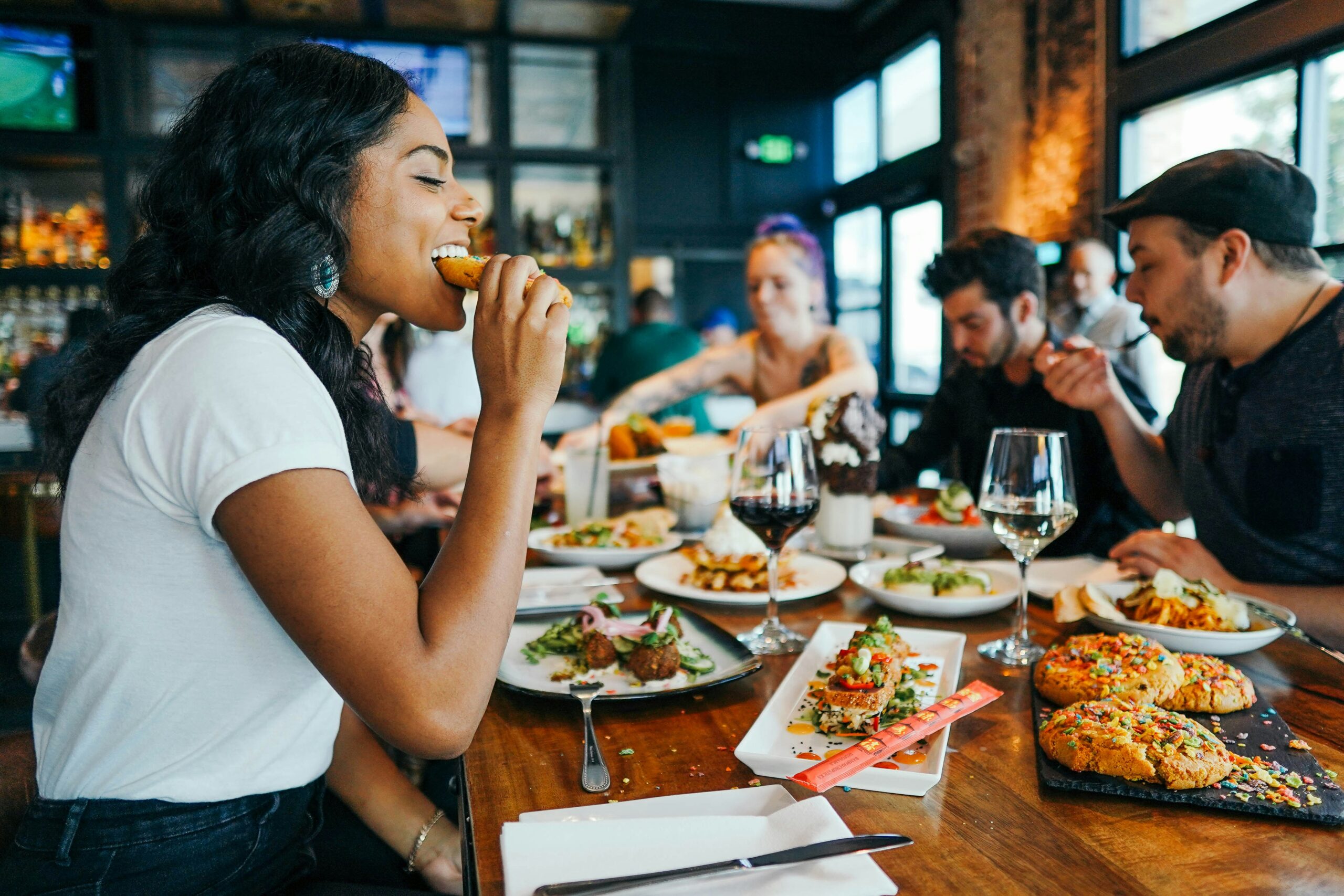 Food brings people together, and to woo patrons to gather at a table behind your doors, you need a strong location, stylish design and aesthetic, and superior service all around. To that end, it pays to coordinate the right team from the start as you prepare to open your Miami restaurant.
Food brings people together, and to woo patrons to gather at a table behind your doors, you need a strong location, stylish design and aesthetic, and superior service all around. To that end, it pays to coordinate the right team from the start as you prepare to open your Miami restaurant.
Assembling the Right Team
Opening a new restaurant starts with securing the perfect location. A commercial realtor can help you understand market trends and opportunities. Once you nail down the perfect space, you’ll want to build your design team. An architect experienced in restaurant construction will be familiar with design trends and ways to improve efficiencies in the back and front of the house.
Lastly, you’ll need a general contractor that is well-versed in restaurant construction. There are numerous – and we mean numerous – considerations that need to be accounted for in a restaurant build. Enlisting the help of a construction consultant during some or all phases of construction can also help you streamline construction efficiencies and save time and money.
Where to Start When Planning a Restaurant Buildout
To ensure your restaurant can even be operational, it’s imperative that you follow all rules and regulations outlined by the city. You’ll need to ensure it is zoned appropriately for your business and secure the necessary permits for construction.
Design development is also crucial. While you might feel tempted to rush this process, don’t. A design that is “good enough” will only lead to frustrations 6-12 months down the road when you notice a huge bottleneck that causes chaos in the kitchen.
Take the time to really think about your restaurant, any specialty equipment you may need, whether or not you want a separate to-go area, and the kind of business you ultimately want to run. These considerations will impact how your renovation is designed and constructed.
Commercial Kitchens and Code Compliance
Commercial kitchens today need to function as almost a mini factory to service customers and remain safe. Each component in the assembly line must flow perfectly to the next from both a design perspective as well as from a safety standpoint. That means the equipment must integrate with other systems, including the fire alarm, electrical, gas, and mechanical systems, and there is a specific sequence of operations that must be followed for hoods, commercial dishwashers, and other parts of the kitchen.
When you partner with our teams at Seacoast Consulting Group and Seacoast Construction, we ensure that your restaurant is designed in a way that best works for your needs while also taking extra care and precautions to properly install your commercial equipment. If you have questions about new restaurant construction or a restaurant renovation, get in touch with our team of experts today.
- test :


