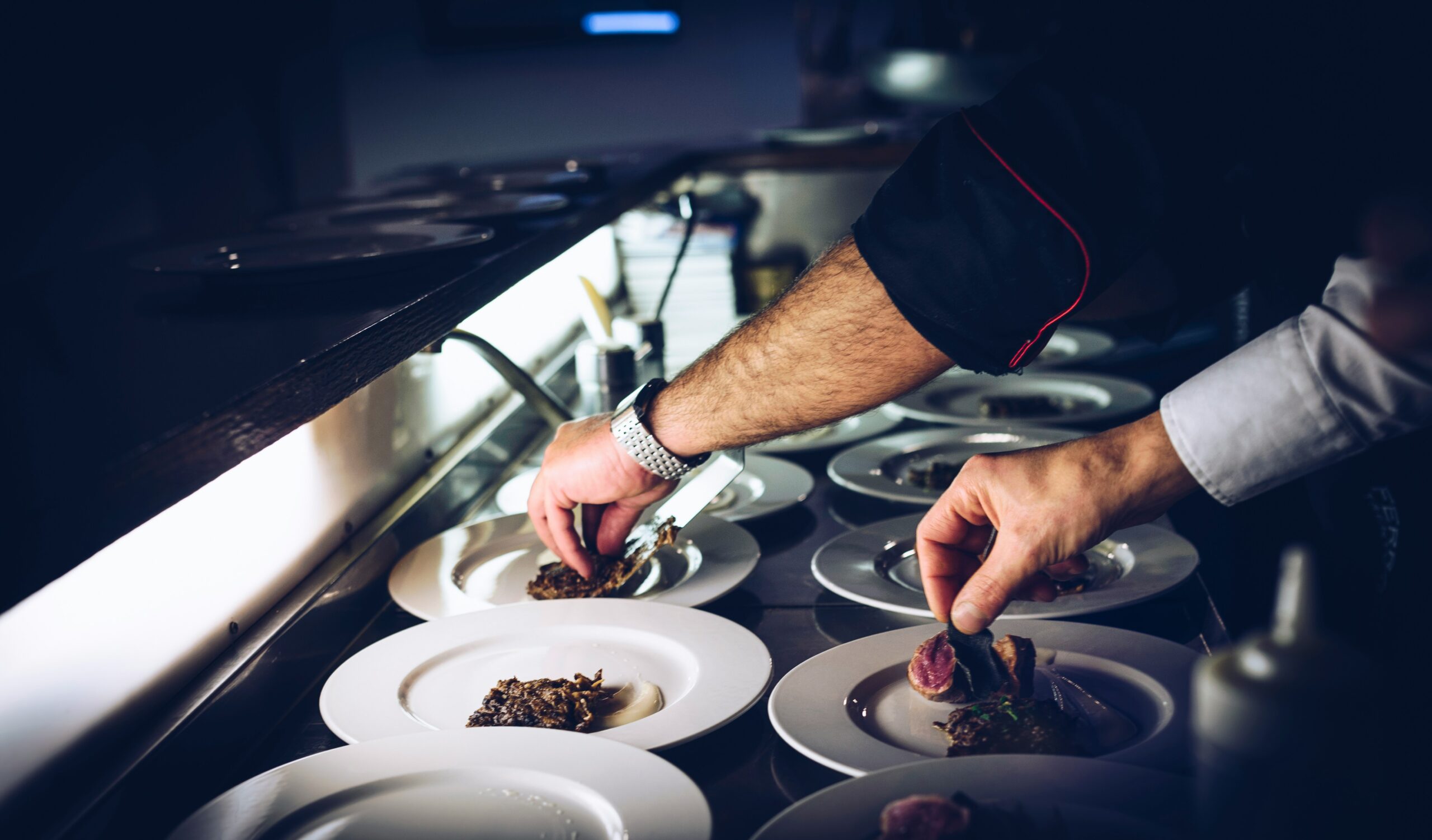In Part 1 of our luxury restaurant series, we covered the concept-to-permit phase, a.k.a. preconstruction. Now it’s time to shift focus to the next stage: designing and engineering your restaurant for both beauty and functionality.
In Florida’s competitive luxury dining scene, design is about far more than just aesthetics. A stunning dining room means nothing if the kitchen workflow is inefficient or the HVAC system can’t keep guests comfortable on a humid summer night. Getting the engineering and layout right from day one can save you time, money and frustration once construction begins.
Here’s what to know as you dive deeper into the design and engineering phase of restaurant construction.
Design for Flow
An exceptional guest experience relies on an equally exceptional behind-the-scenes workflow. As you consider all things “flow,” keep the back-of-house and front-of-house needs in mind.
- Staff flow – The movement between the kitchen, server stations, restrooms, POS terminals and all other highly trafficked areas should be seamless to minimize bottlenecks, especially during peak service hours.
- Guest flow – Customers should be able to move easily from entry to seating, restrooms and exit without disrupting staff service paths and other guests.
In luxury dining, smooth operations translate to better service, higher table turnover and a more relaxed atmosphere for your guests.
Keep HVAC and Ventilation Needs Top of Mind
In South Florida’s climate, a well-designed HVAC and ventilation system is non-negotiable. Too often, HVAC planning is undervalued in the design phase, and this can lead to costly mid-project changes or uncomfortable post-opening conditions.
Make sure your restaurant design includes oversized exhaust hoods, which are necessary to handle the output of high-volume, high-performance kitchen equipment, as well as grease traps (essential for code compliance and preventing costly plumbing issues) and air balancing. A properly balanced system ensures the kitchen stays cool and smoke-free, while the dining room remains comfortable for guests.
Plan for Heavy-Duty Plumbing and Electrical Demands
A luxury commercial kitchen uses far more water and power than most new restaurant owners realize. These systems must be planned with precision during engineering to avoid expensive change orders later.
For plumbing needs, think multiple sinks, dishwashers, ice machines and beverage stations, which require robust water and drainage systems. In terms of electrical, plan for high-powered fryers, combi ovens, walk-in coolers, espresso machines and multiple 220V outlets.
Ensure Equipment Layout is Designed Around the Kitchen Line
The kitchen is the heart of your operation, and the equipment layout should be dictated by your menu and chef’s workflow. Be sure to solicit input from your chef or kitchen manager before finalizing plans. They understand the real-world operational flow better than anyone, and their feedback during the design phase could save you from costly adjustments during construction.
Contact Us with Questions About Restaurant Construction and Design
Designing and engineering your luxury restaurant is about finding the perfect balance between elegance, efficiency and compliance. By getting the technical details right from the start, you set the stage for a smooth build process and a thriving business.
At Seacoast Consulting Group, we help luxury restaurant owners in Florida navigate the entire process without costly surprises. If you are preparing to build a new restaurant in Miami, get in touch with us today.
- test :


