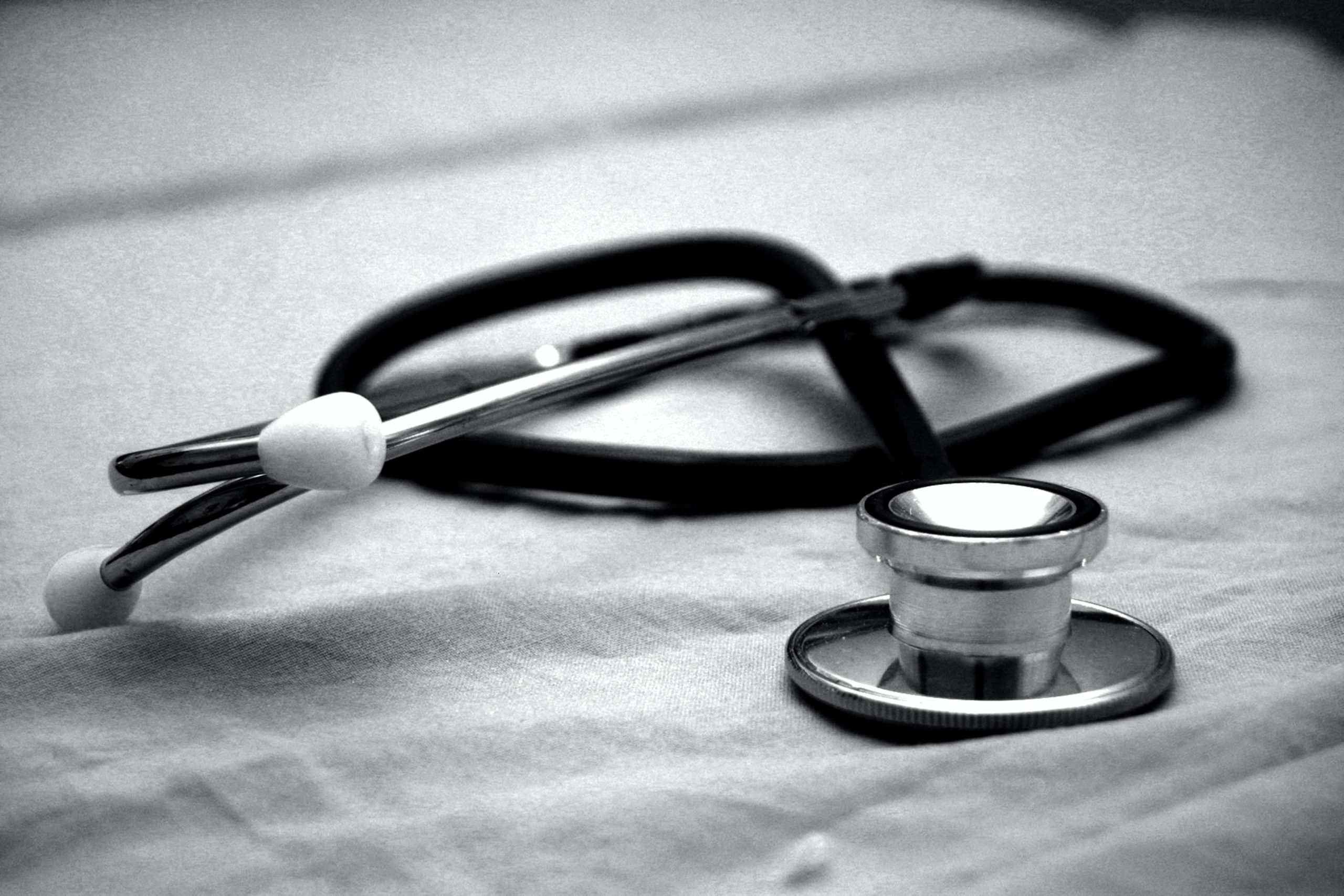 The pandemic has tested our ability to flex and pivot, and nowhere has it been more challenging to adapt and meet capacity and demand than in our hospitals and medical facilities.
The pandemic has tested our ability to flex and pivot, and nowhere has it been more challenging to adapt and meet capacity and demand than in our hospitals and medical facilities.
At the peak of the pandemic, patients were being treated in overflowing hallways; others were transferred to nearby facilities or turned away completely. The situation was dire. Space shortages paired with staff shortages made an already difficult situation worse.
While the battle against COVID-19 is not over, many lessons have certainly been learned, and a big one for hospitals is the need for improved infrastructure and effective contingency plans in order to safely convert medical facilities as needed.
Creating safe and effective temporary care areas within hospitals
Even if global pandemics are relatively rare events, disasters do happen and when they do, hospitals need to be prepared.
To create an effective temporary care area within a hospital, it takes more than just putting up make-shift barriers or plexiglass walls. The entire infrastructure needs to be examined. This includes mechanical, electrical, and plumbing systems as well as ensuring that generators are installed and working properly.
Developing plans for pop-up care areas as well as constructing additional space within hospitals or medical facilities creates more effective opportunities to service large influxes of patients if and when the next natural disaster or global health crisis hits.
While it is possible to convert hospitals relatively quickly, the building infrastructure and plans need to be there in order for it to work. Our team at Seacoast Construction has more than 20 years of experience in medical and commercial construction. We understand the complex AHCA requirements of building health facilities in Florida and have successfully navigated the unique challenges of medical builds numerous times in the past. We’re here to help you with your project too. Contact us to schedule a consultation to discuss your needs and goals.
- test :


