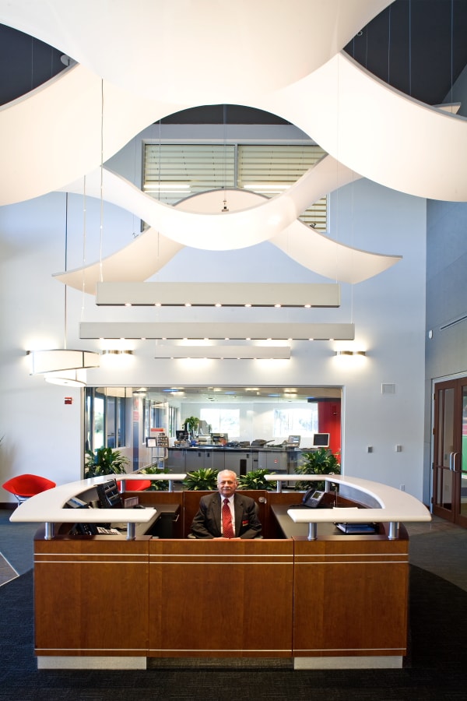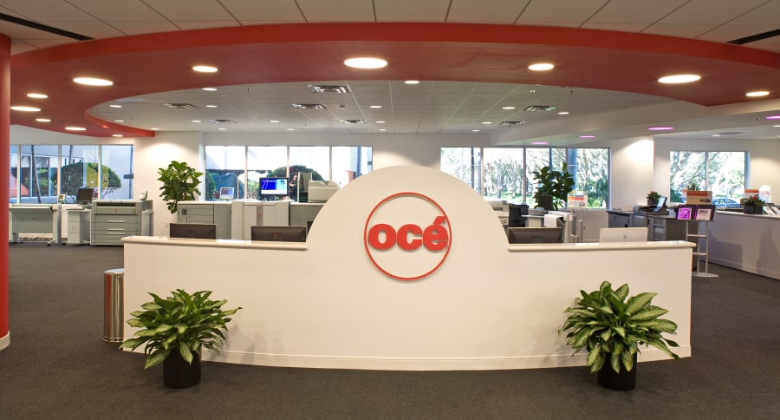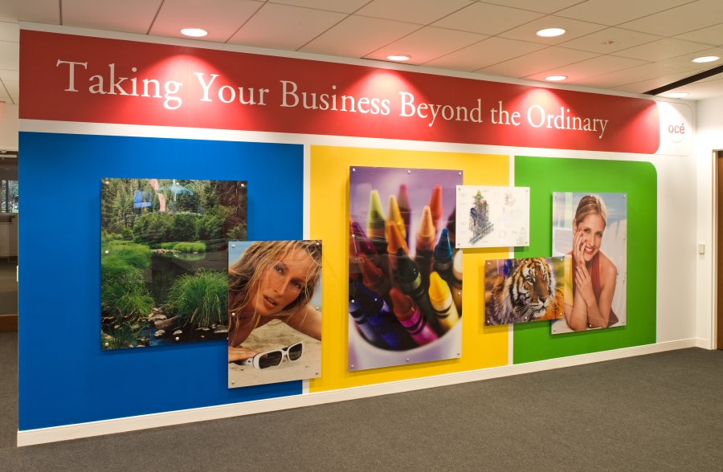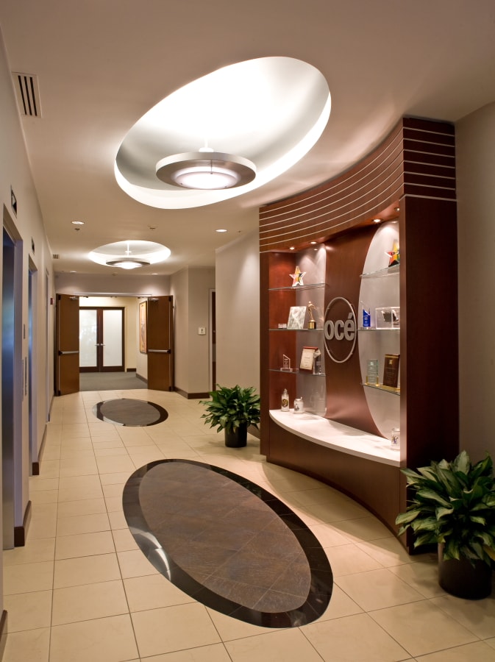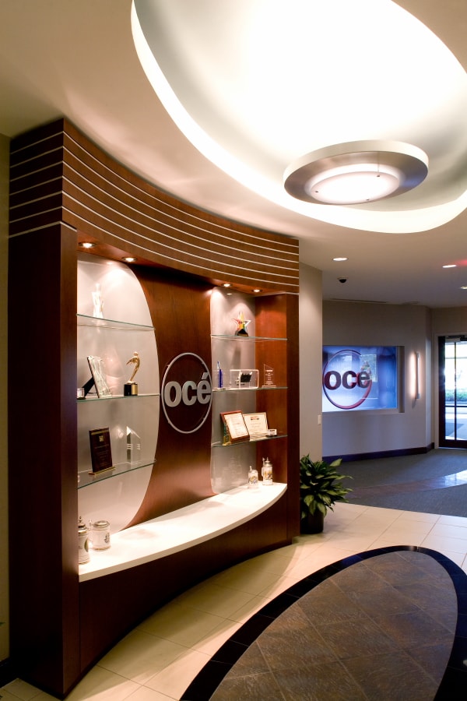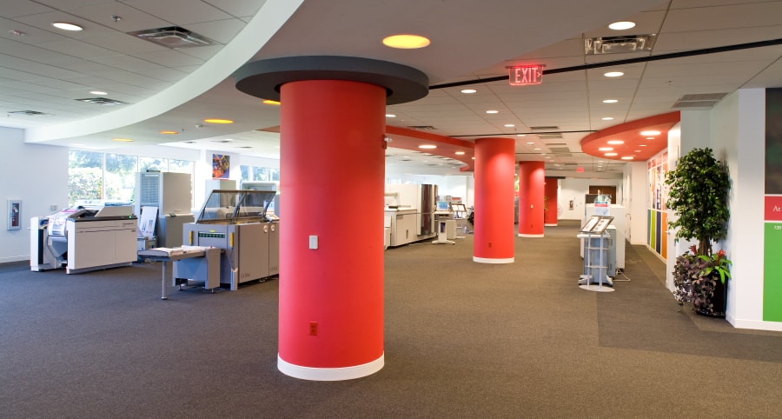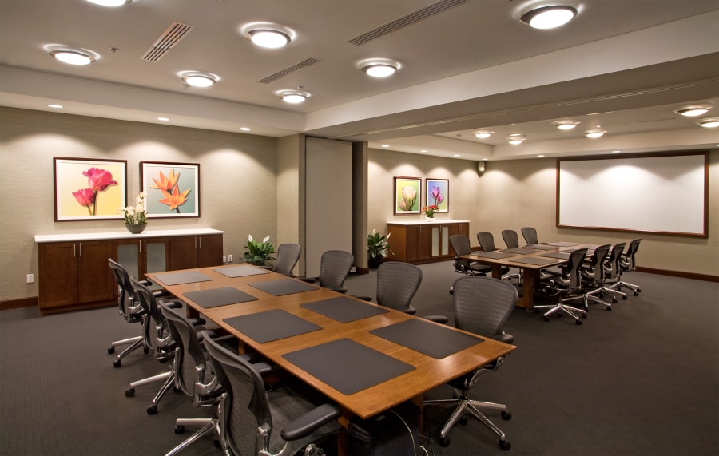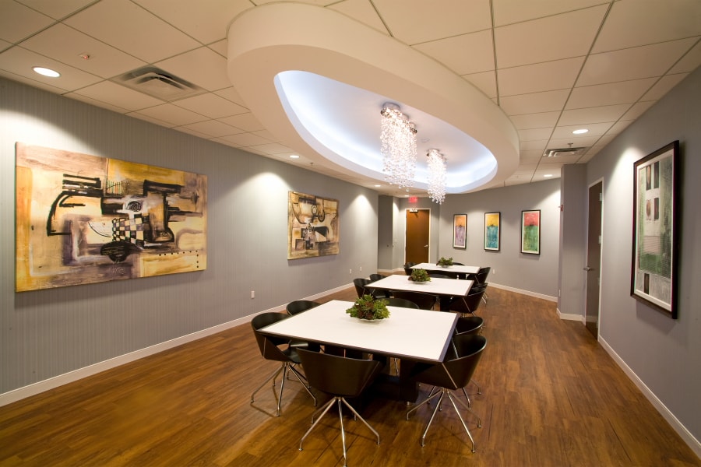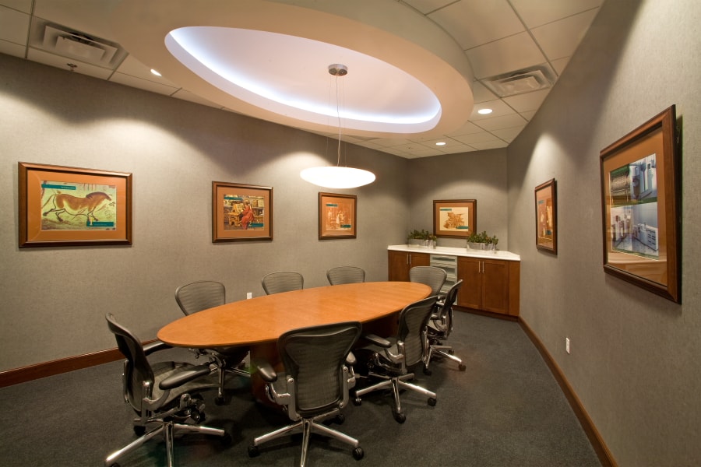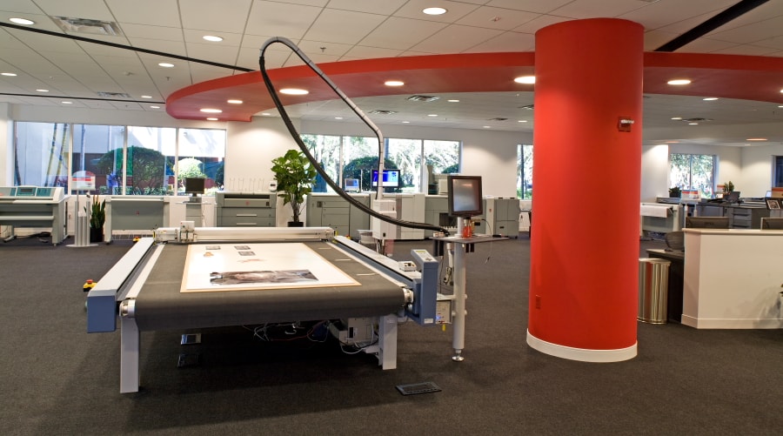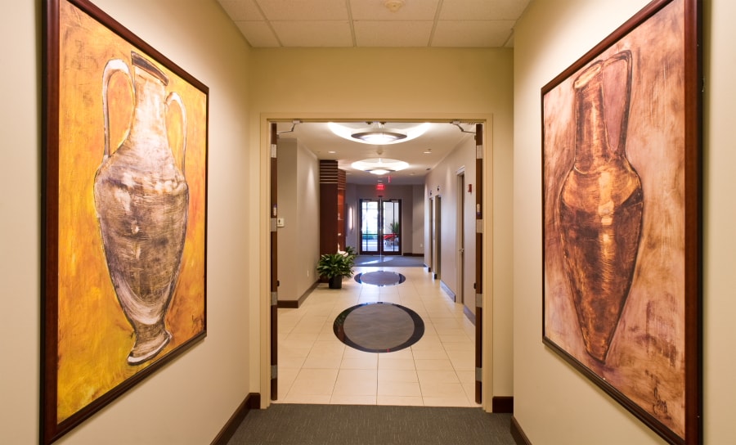Completed in 2008, the OCE Showroom in Boca Raton, FL was a 20,000 square-foot interior build-out that required us to complete the project in phases so the client could continue day-to-day business operations on the other side. The project was technologically advanced given the abundance of IT wiring the showroom required to display their printing machines. One way we improved the efficiency and operations for our client was to help them better organize their numerous IT wiring and technology systems. To enable easy access to wires, we created raceways beneath a raised floor, so if they had an issue with any of the wires, they could easily pop a floor panel and access the wiring (rather than try to access the wiring via ceiling tiles). We also refinished their kitchen and dining areas, added frameless doors, hidden panels, and numerous light-backed displays to showcase their product.


